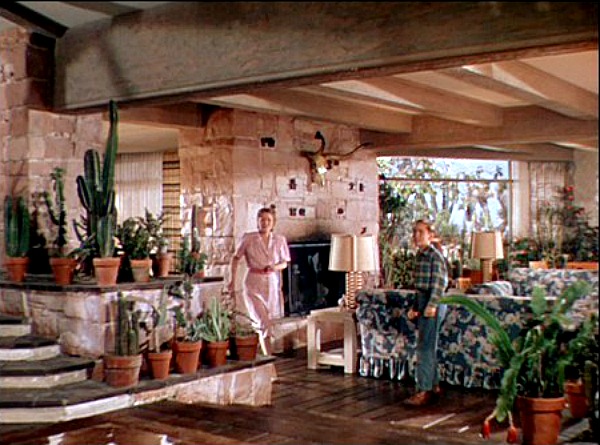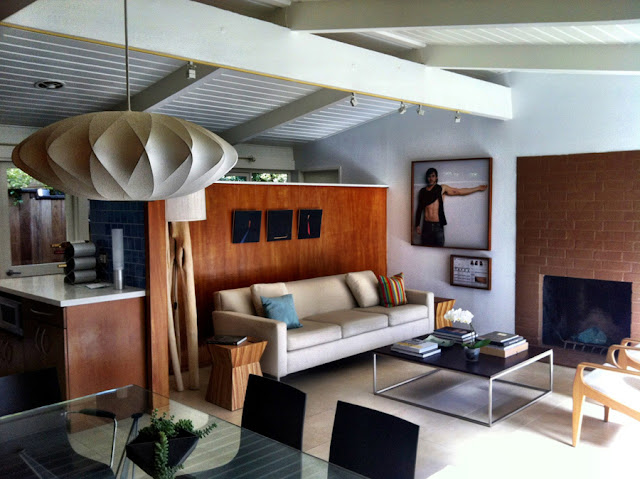I'll be moving in a few months and I won't be able to take half my heavy furniture. That means I'll have to buy a few new things when I get where I'm going and that's exciting.
I plan to go for an eclectic blend of Charles Eames knock-offs (that's his work, above), Wright, Indiana Jones, Cliff May, Craftsman, Wally Wood, Mad Scientist, Calder and Carl Larsson. At one time or another I've blogged about all these influences on Uncle Eddie's Theory Corner, and now I get to try out some of these ideas in my own house.
Lately I've taken a close look at modern furniture. Some ideas stand up to scrutiny and some don't. Like Mies van der Rohe's famous "Barcelona Chair" (above): I have to admit, it looks great, but...wait a minute... there are no arms! I like to rest my forearm on something when I sit, don't you?
I might give in and get just one Barcelona chair as an accent, but then I'll be sorely tempted to get an armless sofa to go with it. I'll need to steel myself to avoid that lest my living room look like a reception area.
Besides, I like to lie down and read on the sofa or even take a short nap there once in a while, and you need an arm for that. Why would anyone design a sofa without arms?
Then there's the Noguchi CoffeeTable. It's a beautiful work of art, no doubt, but is it functional?
In the picture above, the table top is triangular and only the tip containing the green ashtray faces the sofa. That can't be right. What if someone on the far end of the sofa (off screen) wants to use the table? They can't.
If you turn the table around then the people sitting opposite get the awkward tip. Yikes! And look at the awkward dead space that surrounds the table!
Compare the triangular Noguchi Table just discussed to the rectangular, red marble coffee table above. I like this thing. The broad surface is available to everyone on the sofa, and there's plenty of room to stack the books I always have going. Marble adds psychological weight to counter the fear that the modern supports are too thin and flimsy.
By the way, what do you think of the Windsor chairs surrounding the dining table in this picture? My current table uses chairs like that, and they've given me years of pleasure. It's a centuries-old design that still works. My only criticism is that the ones shown here all have arms which would be hard to slide under the table without pinching fingers.
Maybe I'll get lucky and find a new home with built-in bookshelves. If I can't then I'll rely mostly on a combination of George Nelson-type shelves (above), Ikea's "Billy" shelves, and some custom shelves that I'll tinker together myself. Eames made some good shelves which Nelson tweaked and improved.
George Nelson was a prolific artist. You might already own something he designed without knowing it...like his sunburst clock or this asterisk clock (above).
Nelson's designs have a light and airy modern feel and they blend well with other styles, like the fabric pattern above.
Well, there's more I could say but I'll have to save it for another post.























































